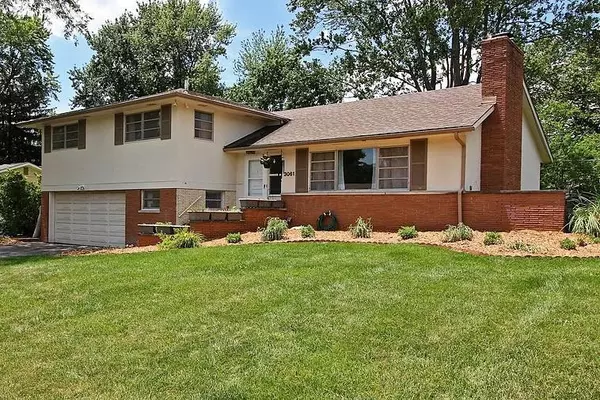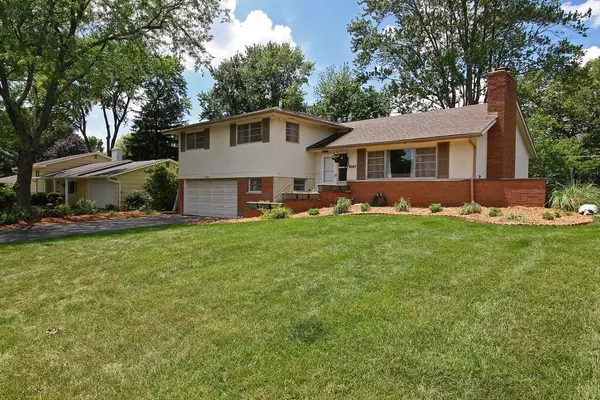For more information regarding the value of a property, please contact us for a free consultation.
3061 Edgefield Road Columbus, OH 43221
Want to know what your home might be worth? Contact us for a FREE valuation!

Our team is ready to help you sell your home for the highest possible price ASAP
Key Details
Sold Price $374,000
Property Type Single Family Home
Sub Type Single Family Freestanding
Listing Status Sold
Purchase Type For Sale
Square Footage 2,121 sqft
Price per Sqft $176
Subdivision Wakefield Forest
MLS Listing ID 217020163
Sold Date 08/07/17
Style Split - 4 Level
Bedrooms 4
Full Baths 2
HOA Y/N No
Originating Board Columbus and Central Ohio Regional MLS
Year Built 1958
Annual Tax Amount $5,770
Lot Size 0.310 Acres
Lot Dimensions 0.31
Property Description
Exquisite! This home offers space, storage, updates & originality all wrapped up on a quite street in a beautiful location. Enjoy the landscaped exterior with large back yard, ideal for entertaining. Inside you'll find original hardwood floors, crown molding, pocket doors, kitchen pantry & attic fan. You'll love the recessed lighting, generous 4 bedrooms (all upstairs) with ceiling fans in each, master en suite with walk-in closet and renovated master bath! Enjoy the spacious family room featuring 2nd wood burning fireplace and leads out to a screened in porch. Laundry room also located off family room! Additional finished space can be found in the LL, use as a den, rec. room or guest room! Wait...there's more! Home is within walking distance of Smith Nature park, UAHS and Kingsdale!
Location
State OH
County Franklin
Community Wakefield Forest
Area 0.31
Direction Between Brentwood and Kirkley. 2 blocks West of N. Star.
Rooms
Basement Partial
Dining Room Yes
Interior
Interior Features Dishwasher, Electric Dryer Hookup, Electric Range, Gas Water Heater, Refrigerator, Whole House Fan
Heating Forced Air
Cooling Central
Fireplaces Type Two, Log Woodburning
Equipment Yes
Fireplace Yes
Exterior
Exterior Feature Additional Building, Screen Porch, Storage Shed
Parking Features Attached Garage, Opener, On Street
Garage Spaces 2.0
Garage Description 2.0
Total Parking Spaces 2
Garage Yes
Building
Architectural Style Split - 4 Level
Schools
High Schools Upper Arlington Csd 2512 Fra Co.
Others
Tax ID 070-008917
Acceptable Financing VA, FHA, Conventional
Listing Terms VA, FHA, Conventional
Read Less



